MIU CLUB位于南京市集商业、文化、娱乐为一体的消费体验式商业街环亚凯瑟琳广场,空间总占地面积为1568㎡。
Miu club is located in Catherine Plaza, a consumer experience commercial street integrating commerce, culture and entertainment in Nanjing, covering a total area of 1568 ㎡.
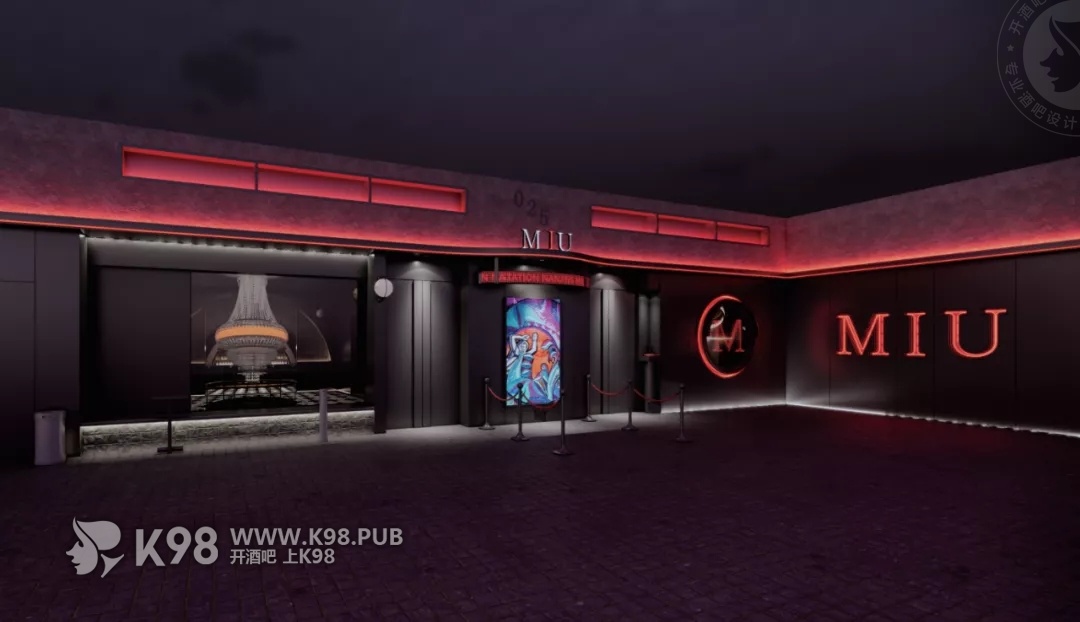
MIU CLUB酒吧设计图片-门头
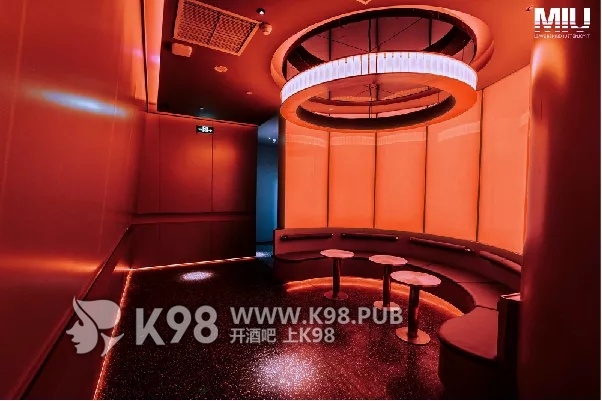
MIU CLUB酒吧设计图片-休息区
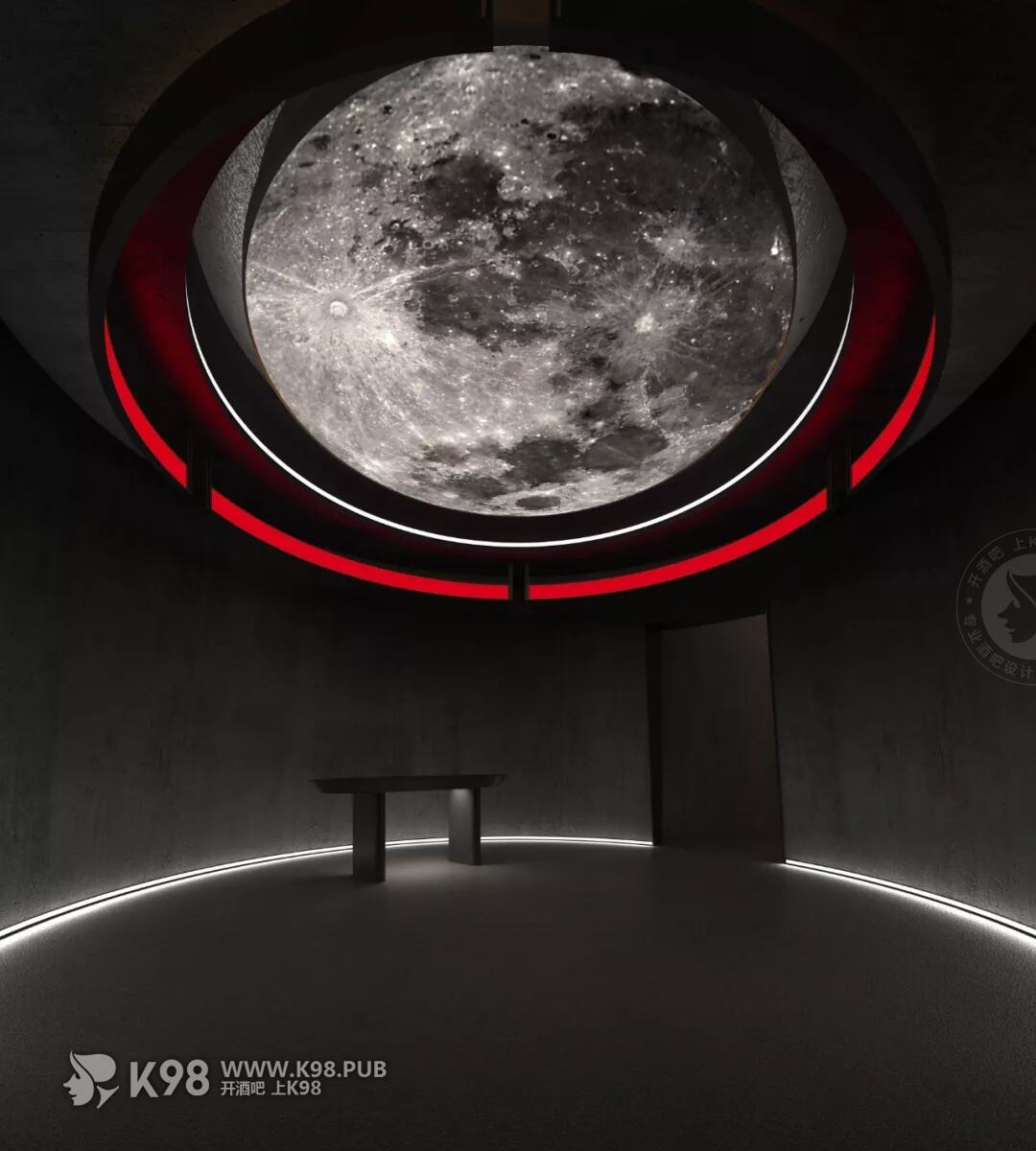
MIU CLUB酒吧设计图片
如何在商业街上打造一座能在夜晚中沉醉的club,我们选择有着低调色彩的金属板与水泥作为整个外立面的基调,使其在白天时融入整个繁忙的钢铁森林。
How to create a club that can be intoxicated at night in the commercial street, we choose the metal plate and cement with low-key color as the tone of the whole facade to integrate it into the busy steel forest during the day.

大厅打破传统空间舞美的独立表达方式,我们将空间整体化作为主要设计元素,呈现出空间视觉一体化的新结合,让空间与舞美机械在整体的空间结构中完美的融为一体。
The hall breaks the independent expression of traditional spatial dance beauty. We take spatial integration as the main design element, showing a new combination of spatial visual integration, so that space and dance beauty machinery can be perfectly integrated in the overall spatial structure.
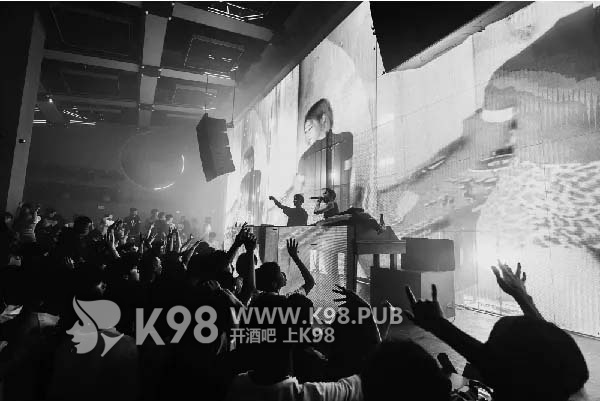
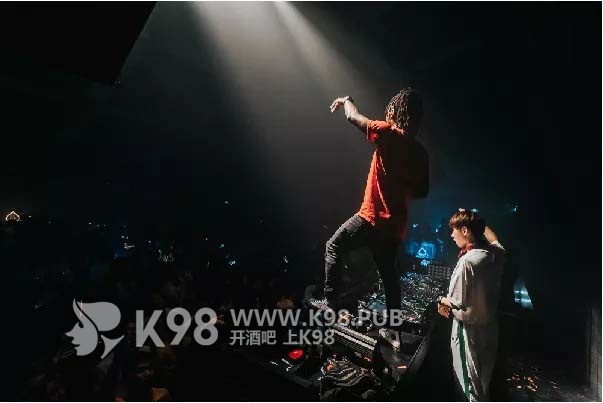
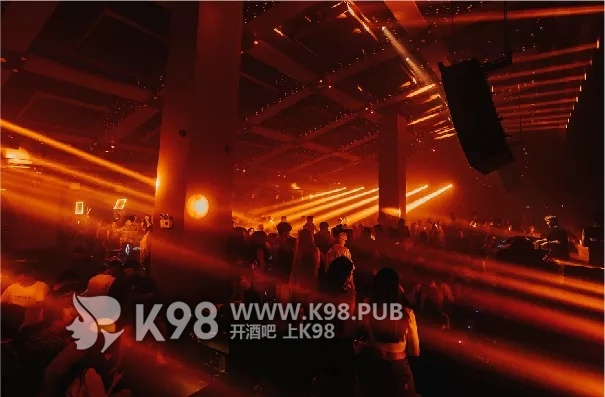
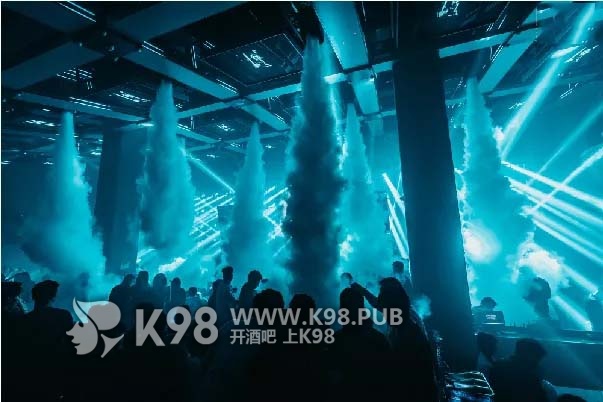
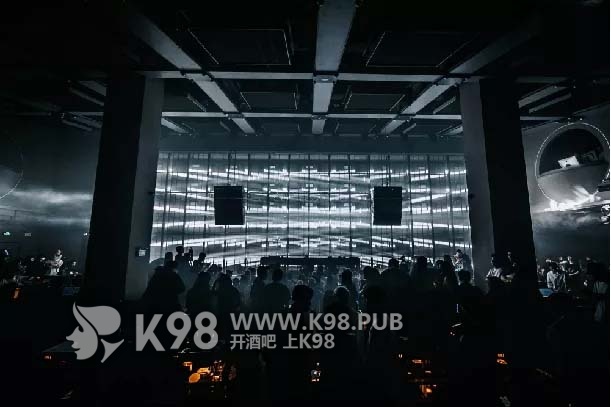
MIU CLUB酒吧现场图片









