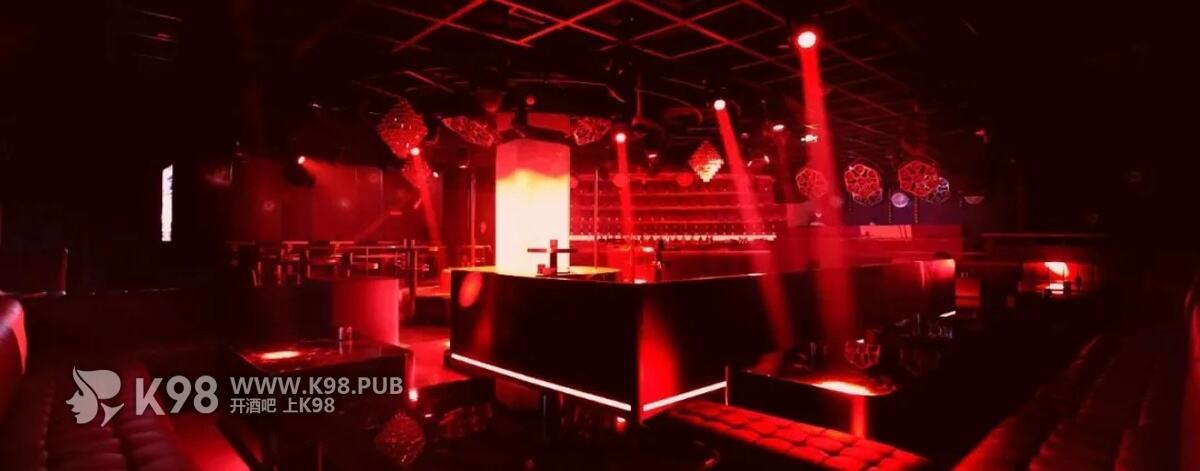
位于成都太古里的精品hip-hop夜店Flexroom,充满了无限可能的新地标。酒吧设计上利用各种文化元素构建的空间,让音乐和酒相互碰撞,演绎最纯粹的精品夜生活体验。
Flexroom is a boutique hip-hop (hip-hop) nightclub located in taiguli, Chengdu. It is a new trend landmark full of infinite possibilities. It uses a variety of cultural elements to make the chemical reaction between music and wine, and interpret the purest boutique nightlife experience.
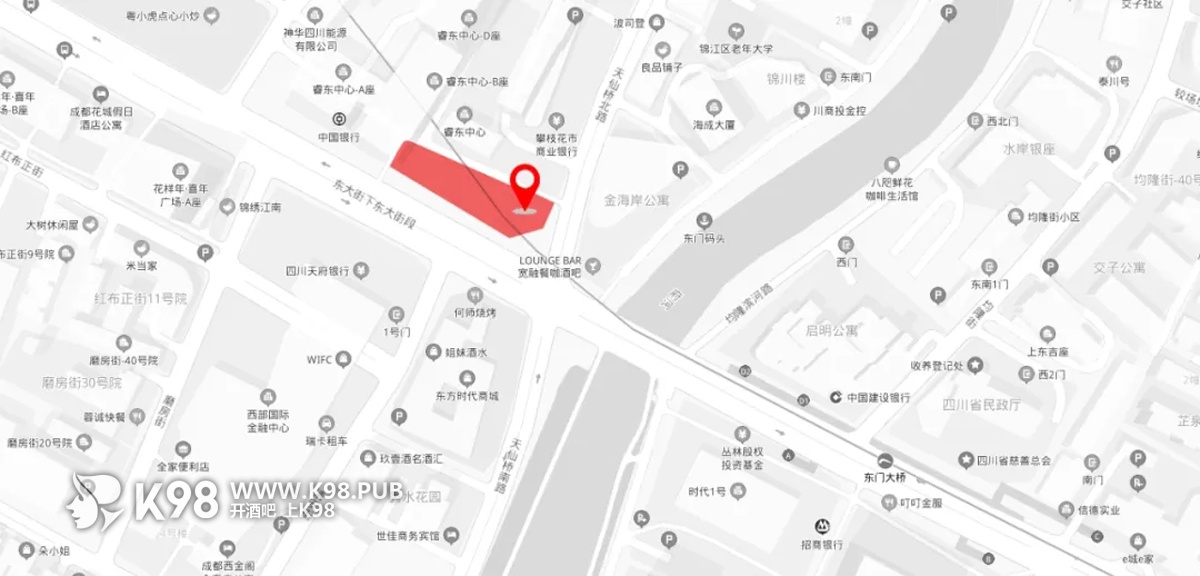
成都FLEXROOM酒吧位置图
设计以Hip-Hop的发源地美国为参照,借鉴老式街区和地铁站的元素,让电梯门打开的那一刻,给你一种80年代纽约地铁站的强烈场景。
The design is based on the United States, the birthplace of Hip-Hop, and draws on the elements of old-fashioned neighborhoods and subway stations. The moment the elevator doors are opened, it gives you a strong 80s New York subway station scene.
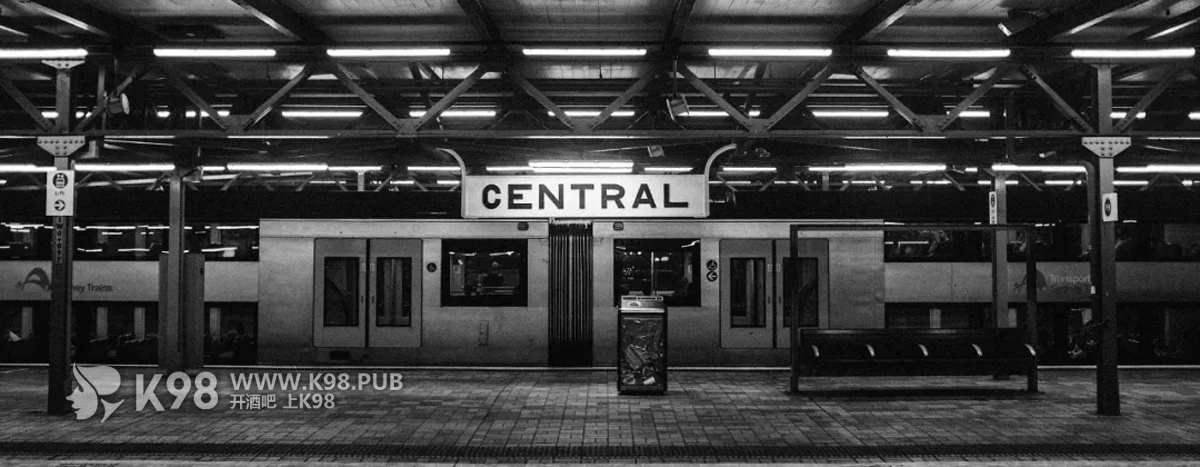
成都FLEXROOM酒吧装修设计图
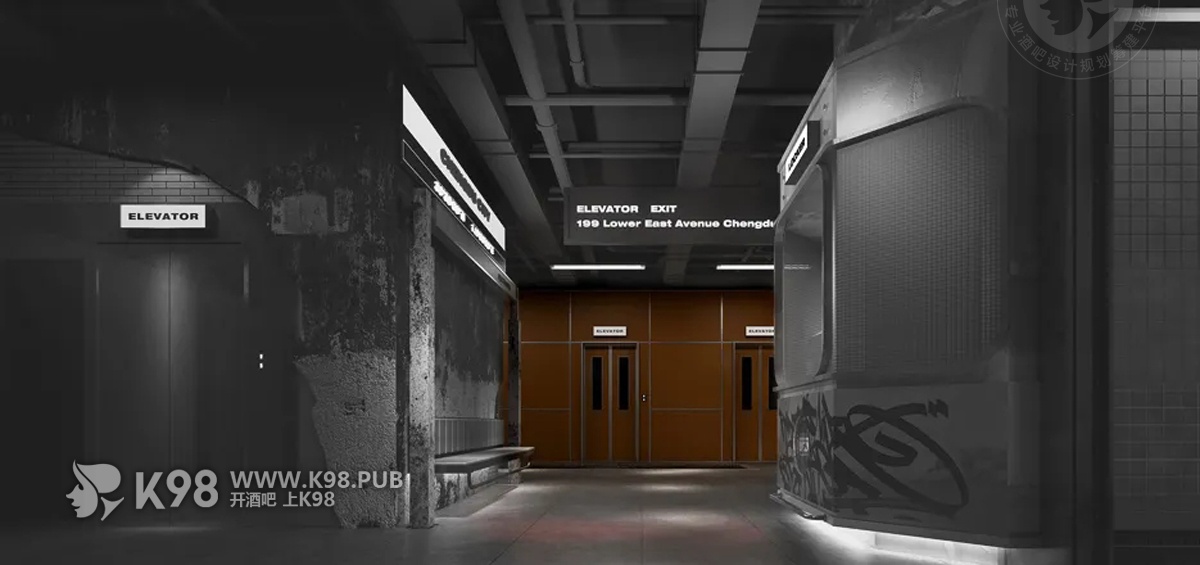
成都FLEXROOM酒吧装修设计图
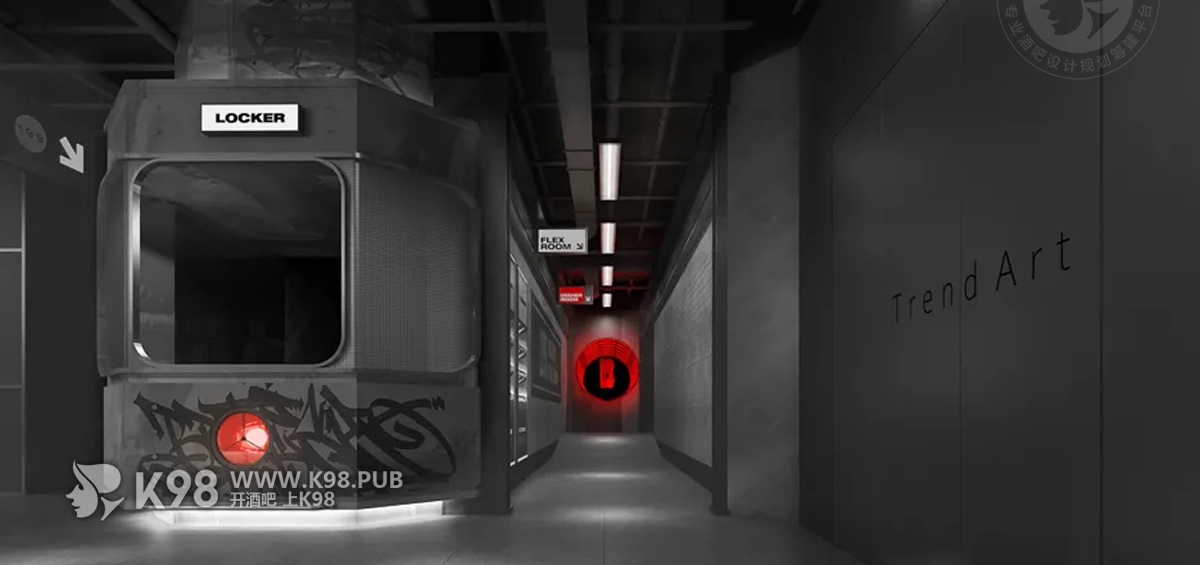
成都FLEXROOM酒吧装修设计图-过道
Flexroom包含一个多维度的艺术互动空间FLEXLAB,将打破大多数夜店只在夜间营业的时空限制,通过艺术跨界合作的方式,将国内外著名艺术家和作品引入成都,提供一个自由的创作空间。
Flexroom includes a multi-dimensional art interactive space FLEX LAB, which will break the time and space restrictions of most nightclubs "only open at night", and adopt a cross-border art cooperation method to introduce well-known domestic and foreign artists and works to Chengdu, providing a freedom Creative space.
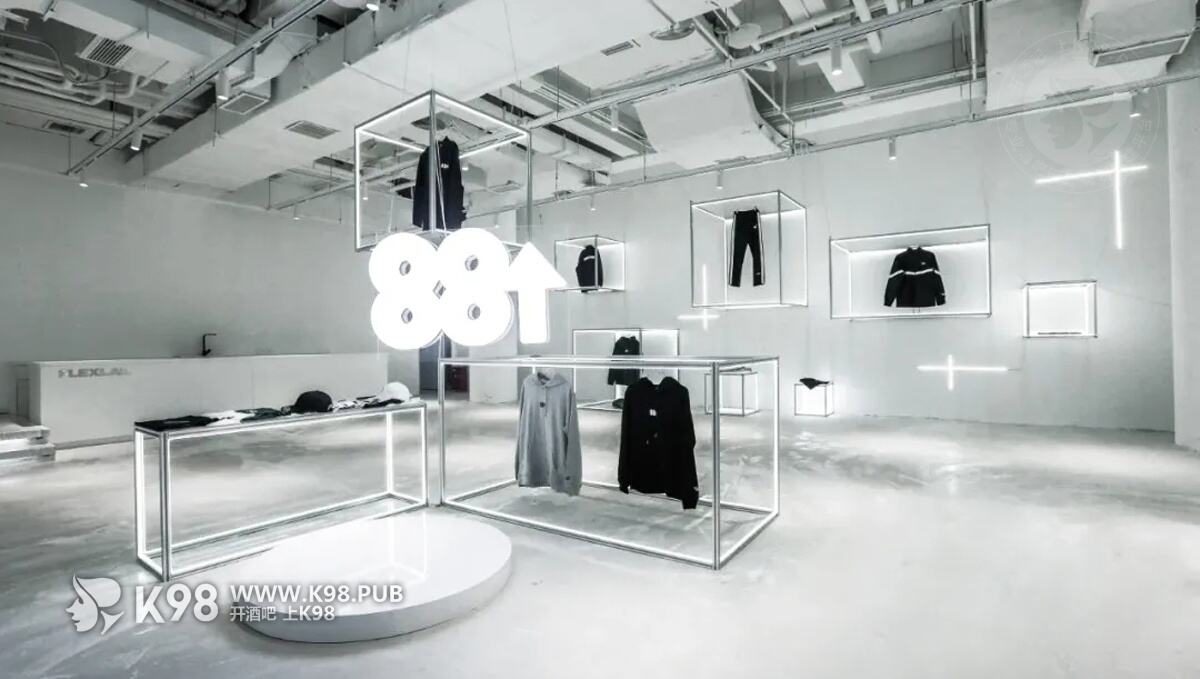
成都FLEXROOM酒吧装修设计图
作为进入正厅和出口的缓冲区,中转区设计成流线型的双台阶,不仅可以让客人进行社交和休息,而且舞台上的大型艺术装置“MeltingIce-Cream”由独立艺术家DanielleHw设计,使艺术和空间完美融合。
The transit area serves as a buffer area for entering the main hall and exit. The streamlined double-layered staircase design is not only for guests to socialize and rest. The large-scale art installation "Melting Ice-Cream" on the stage is designed by independent artist Danielle Hw to make art Perfect integration with space.
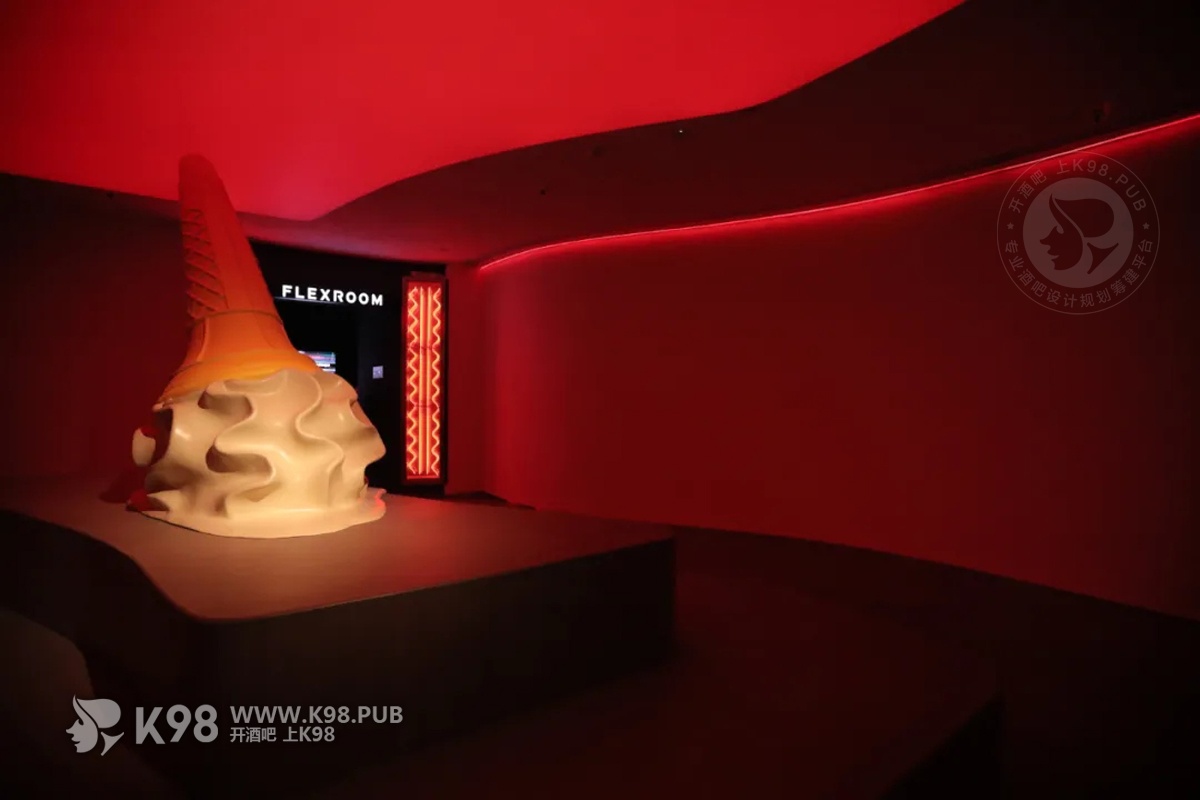
成都FLEXROOM酒吧装修设计图-休息区

成都FLEXROOM酒吧装修设计图
HigherRoom是一个比较独特的空间,可以用作贵宾室、艺术家休息区、小型聚会活动等。它还以半开放的方式在空间中构建了一个连接大厅的阳台,使房间不再局限于独立的封闭空间,让客人可以独自享受房间,感受FLEXROOM最炽热的现场氛围。
The higher room is a more unique space, which can be used for VIP rooms, entertainers' rest areas, small party activities, etc. in a semi open way, a balcony linking the hall is constructed in the space, so that the private room is no longer limited to an independent closed space, so that guests can enjoy the private room alone and feel the most hot on-site atmosphere of flexroom.

成都FLEXROOM酒吧装修设计图-卡座

成都FLEXROOM酒吧装修设计图
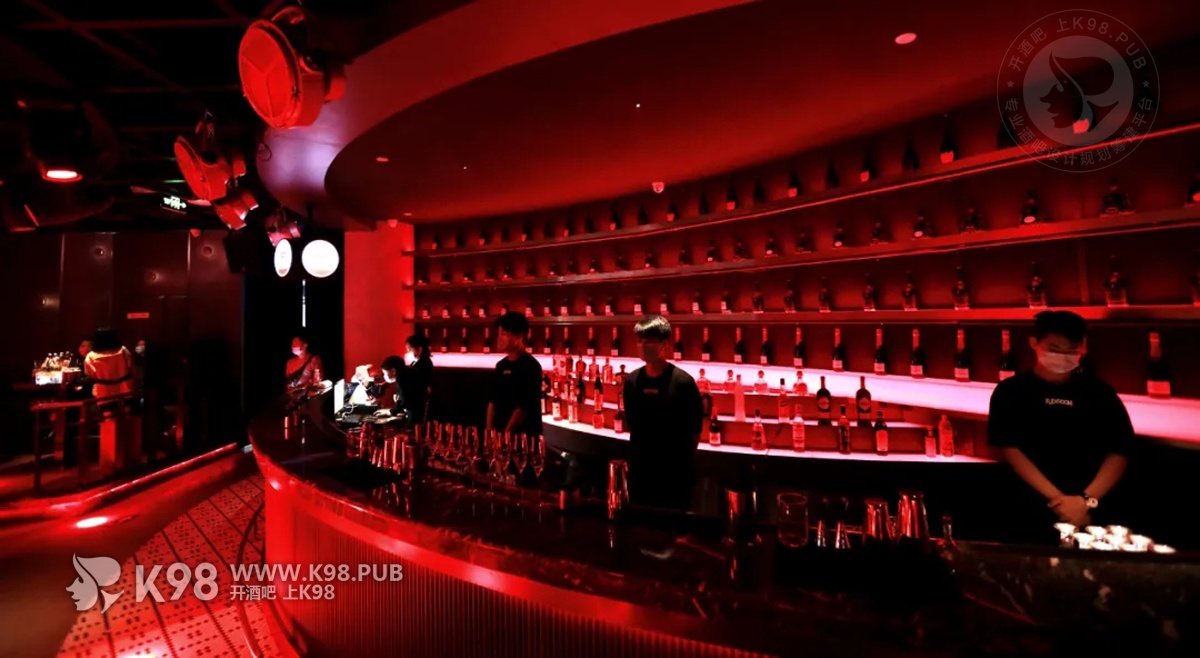
成都FLEXROOM酒吧装修设计图-吧台区
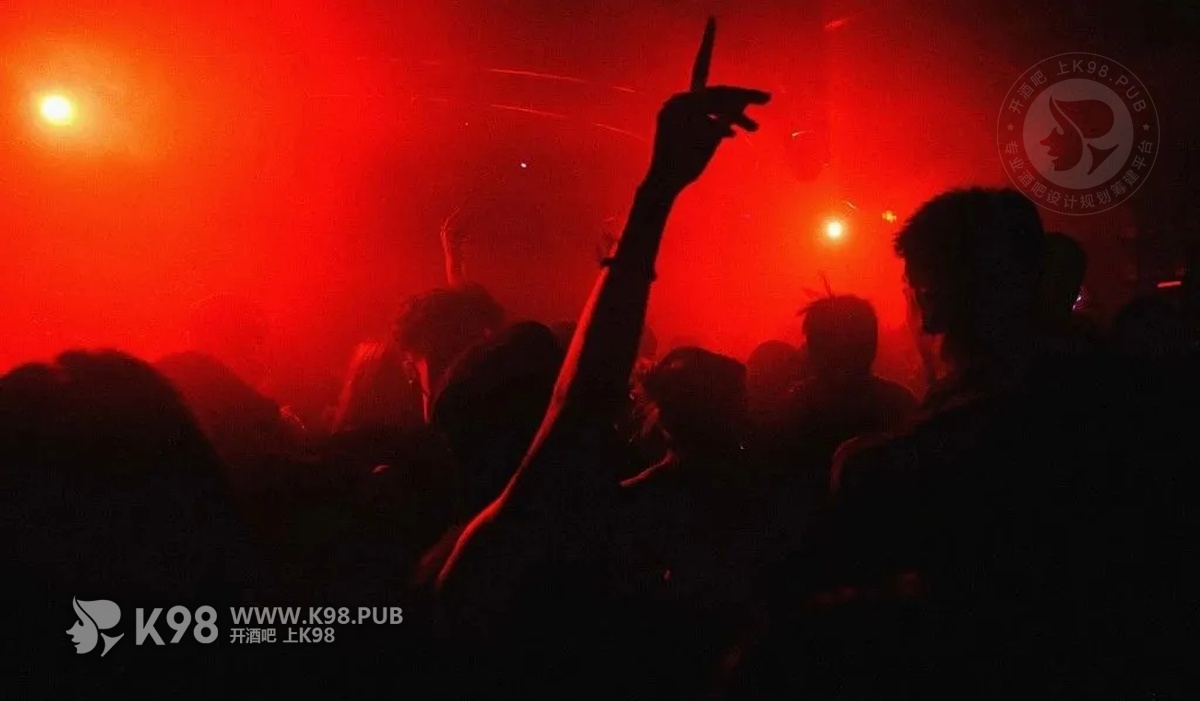
成都FLEXROOM酒吧现场图
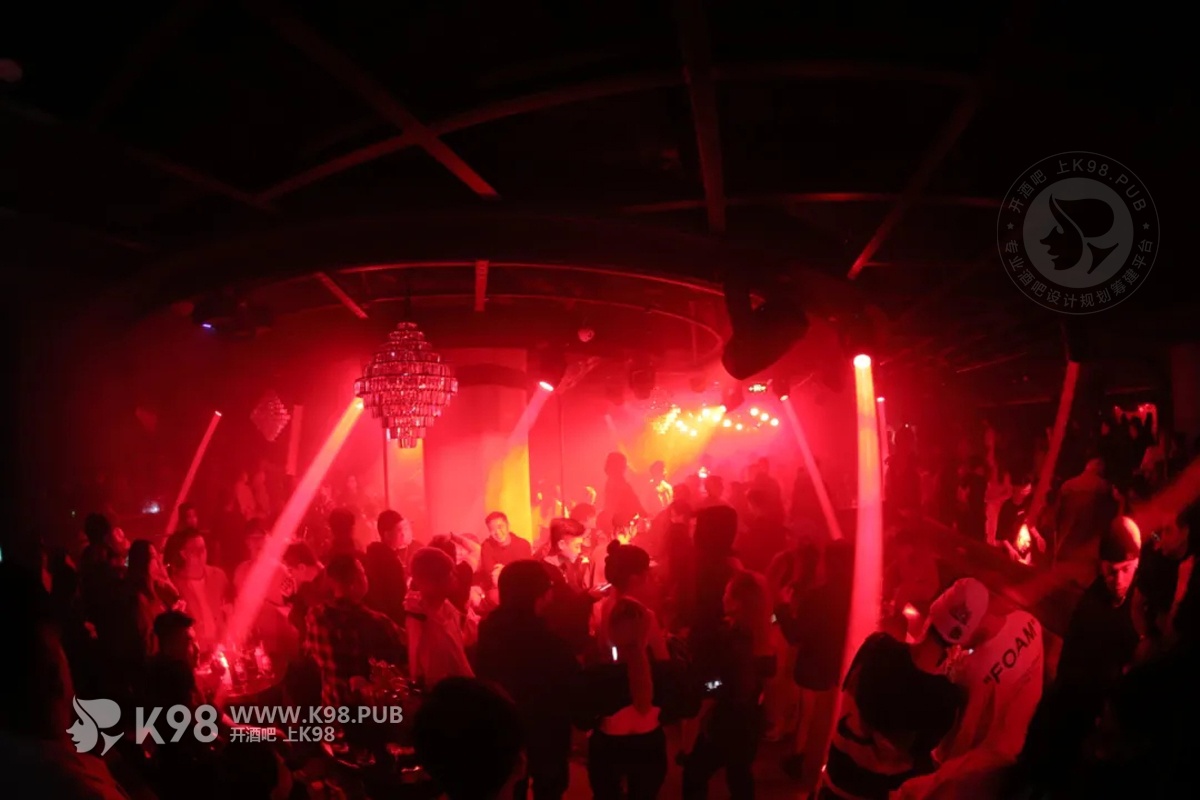
成都FLEXROOM酒吧现场图
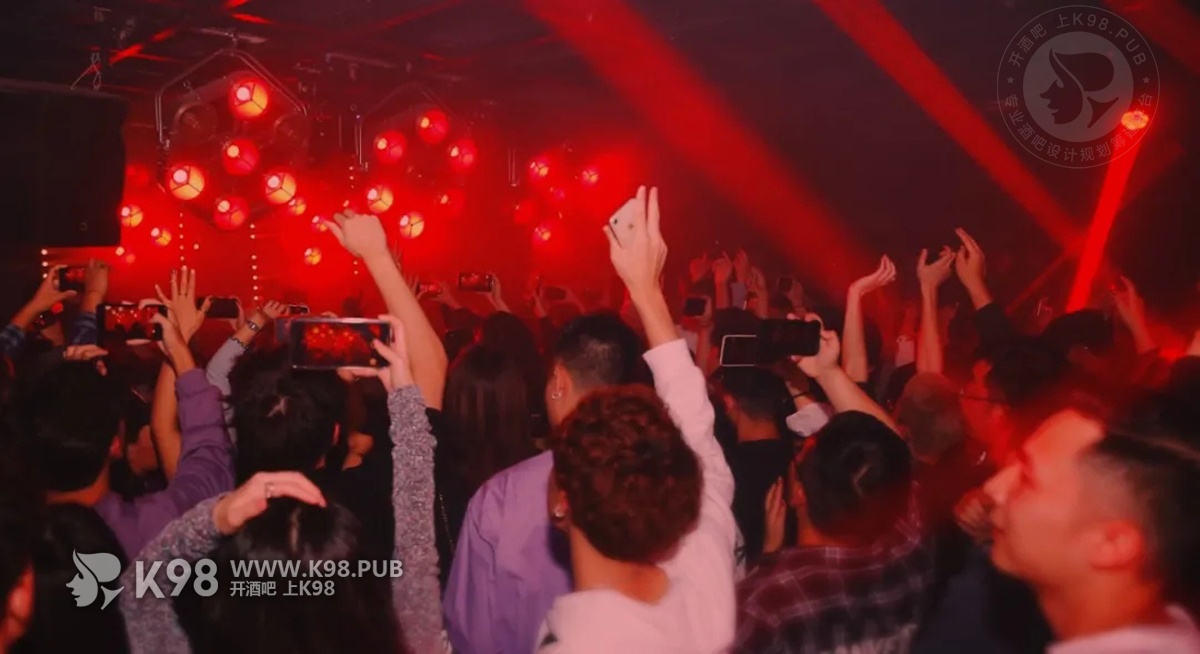
成都FLEXROOM酒吧现场图