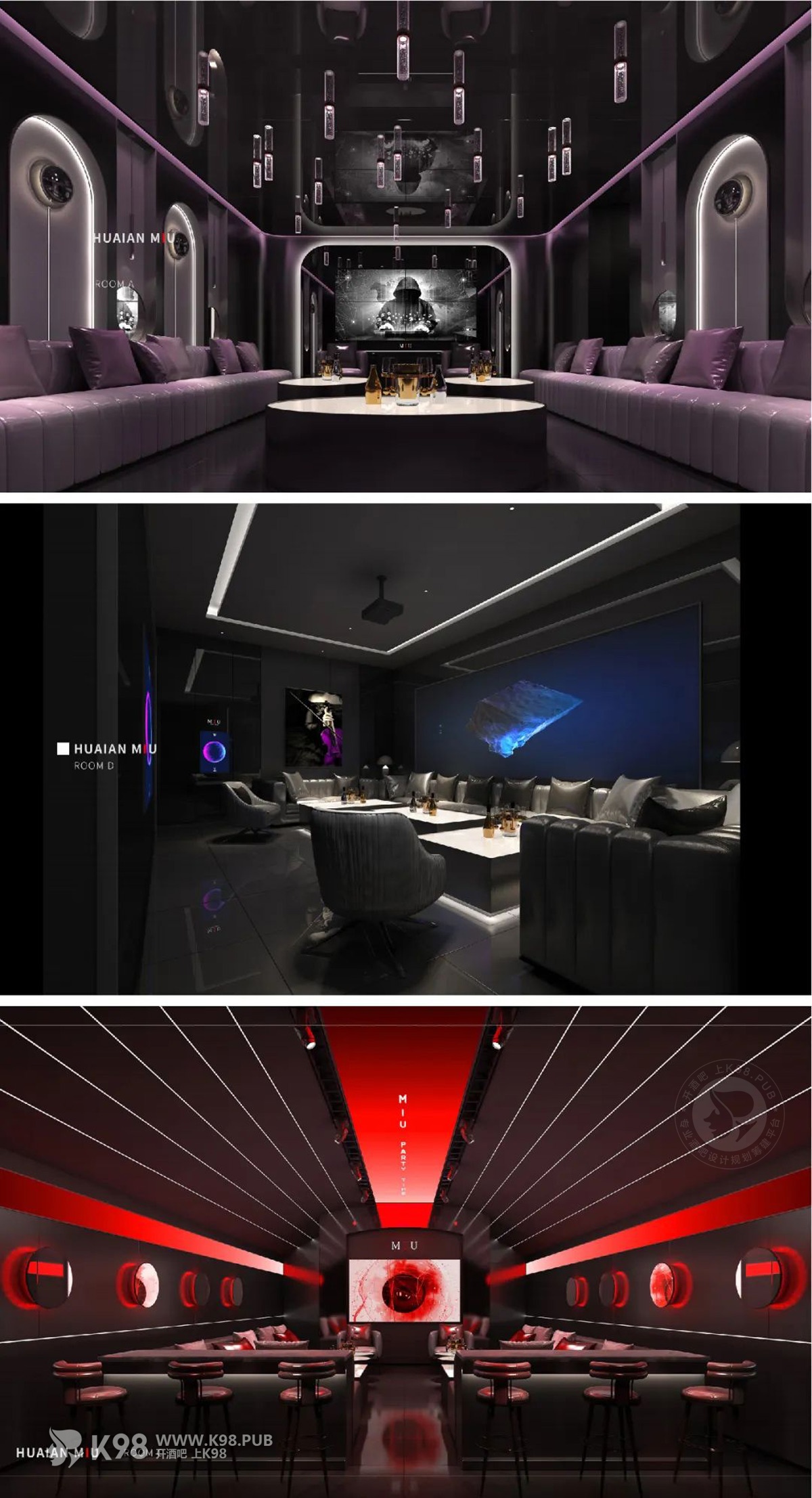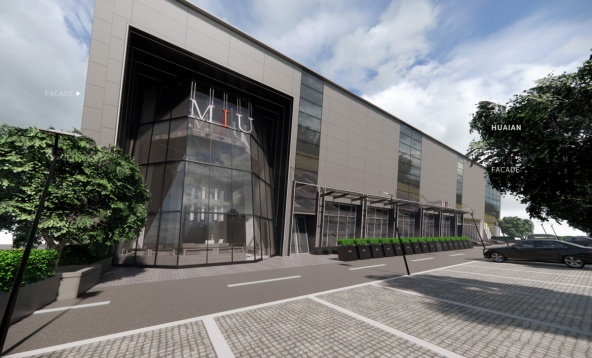该项目是在江苏淮安的设计作品,以时尚潮流为导向的娱乐空间,设计师以复古元素——拱形结构为主,摒弃复杂造型取其精华,创造独特而强烈的空间感受。
This project is a design work in Huai'an, Jiangsu Province. It is an entertainment space oriented by fashion trends. The designer mainly focuses on the retro element - arch structure, discards the complex shape and takes its essence to create a unique and strong space feeling.
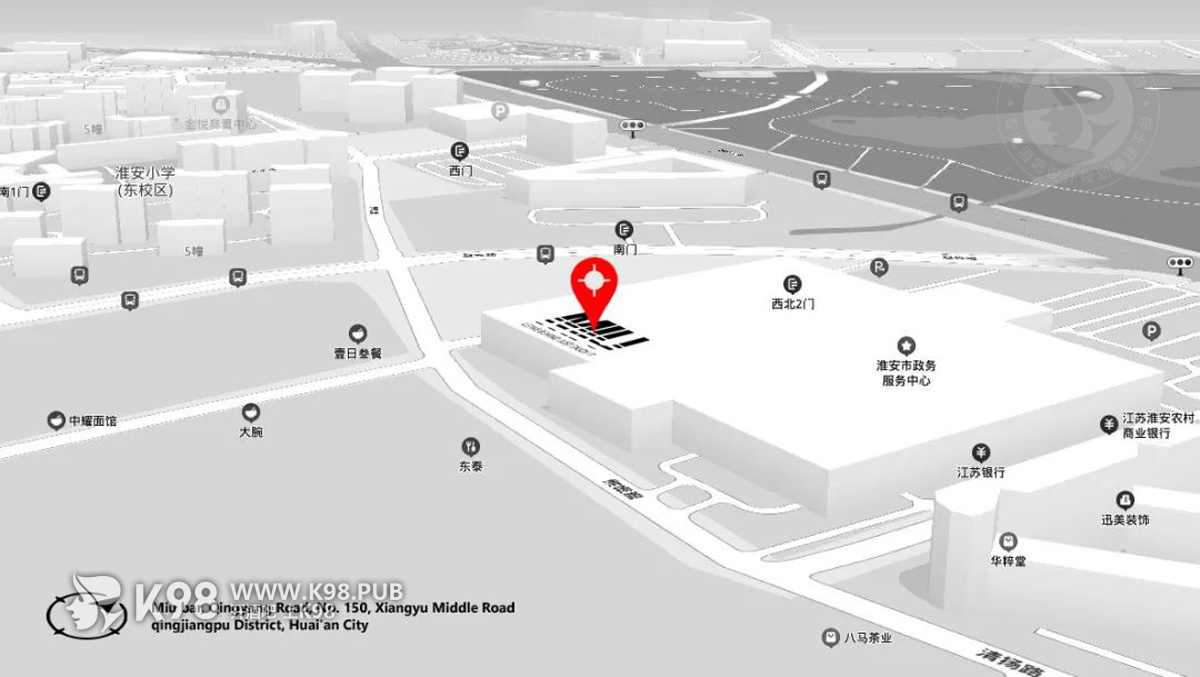
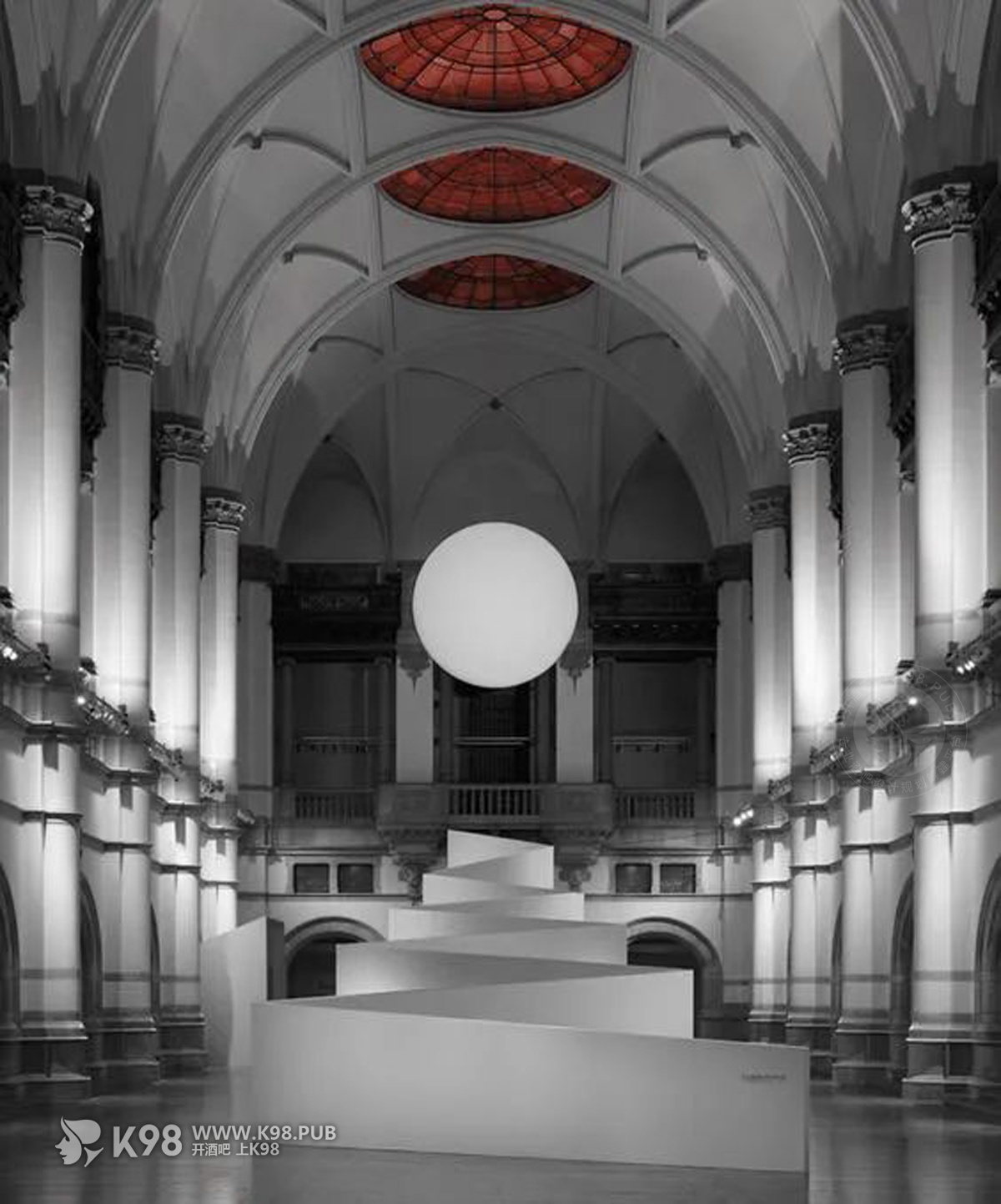
Inspiration origin
丨FACADE丨外立面
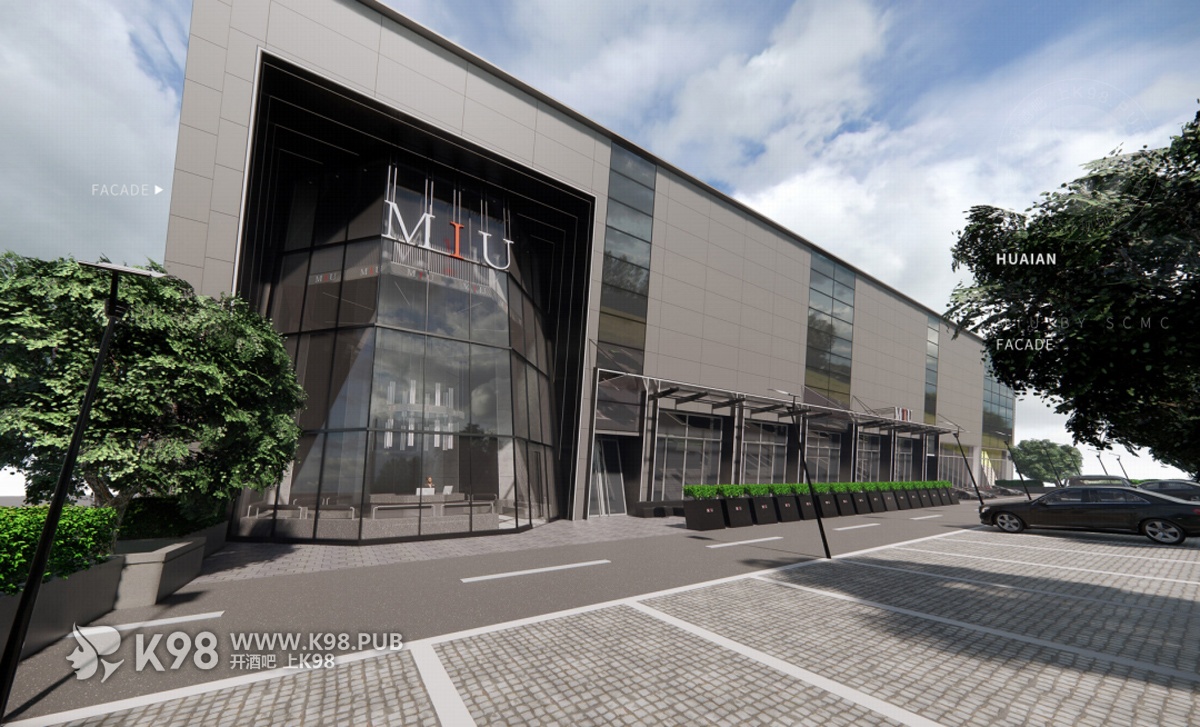
Model concept drawing and effect display
外立面的钢框加玻璃结构使街道与
酒吧之间保持了持续的视觉连接,并有效地将公共区域延伸到了室内,体验者们从正门进入便能感受到MIU酒吧潮流与复古的碰撞。
The steel frame and glass structure on the facade maintain a continuous visual connection between the street and the bar, and effectively extend the public area to the interior. The visitors can feel the collision between the trend of Miu bar and the retro when entering from the front door.

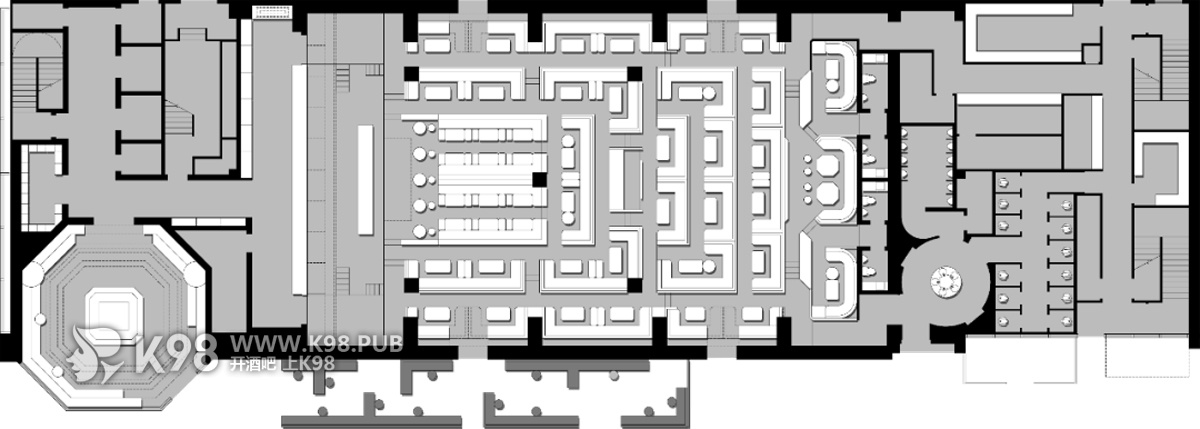
▲ 1F Floor Plan 1层果图

▲ 2F Floor Plan 2层果图
丨HALL丨大厅
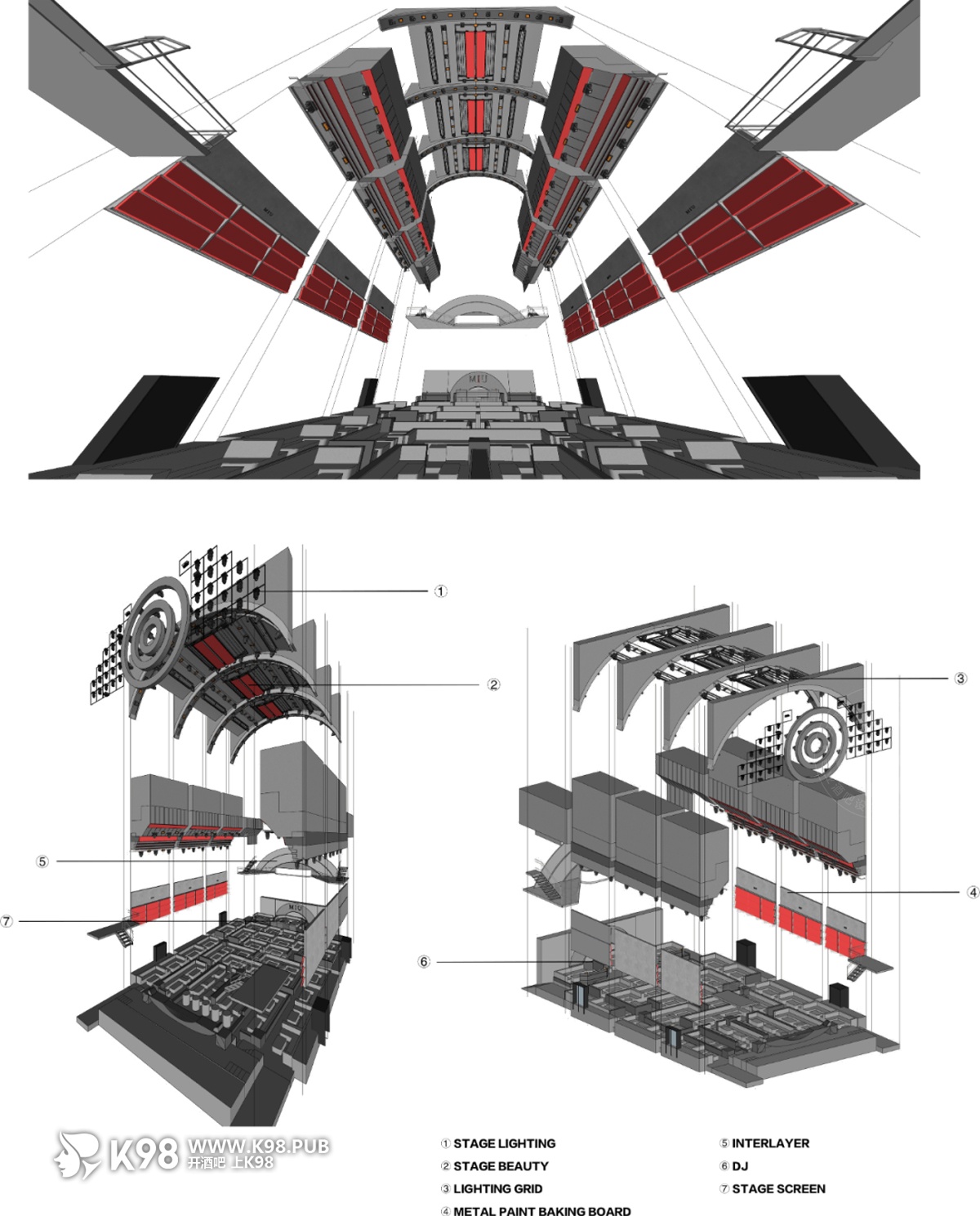
▲ 1F Floor Plan 1层果图
复古的拱形结合现代的潮流元素相互碰撞,在兼顾使用功能与视觉艺术的前提下,突破传统,营造一种气势恢宏的视觉引领。舞台的灯光如悬在空中欲落不落的水滴,从里到外,色彩的过度与弧形曲线的创造性运用实现了功能与美学并存的视感。
The retro arch and modern trend elements collide with each other, breaking through the tradition and creating a magnificent visual guidance on the premise of taking into account the use function and visual art. The stage lights are like water drops hanging in the air. From the inside to the outside, the transition of color and the creative use of arc curves realize the visual sense of coexistence of function and aesthetics.
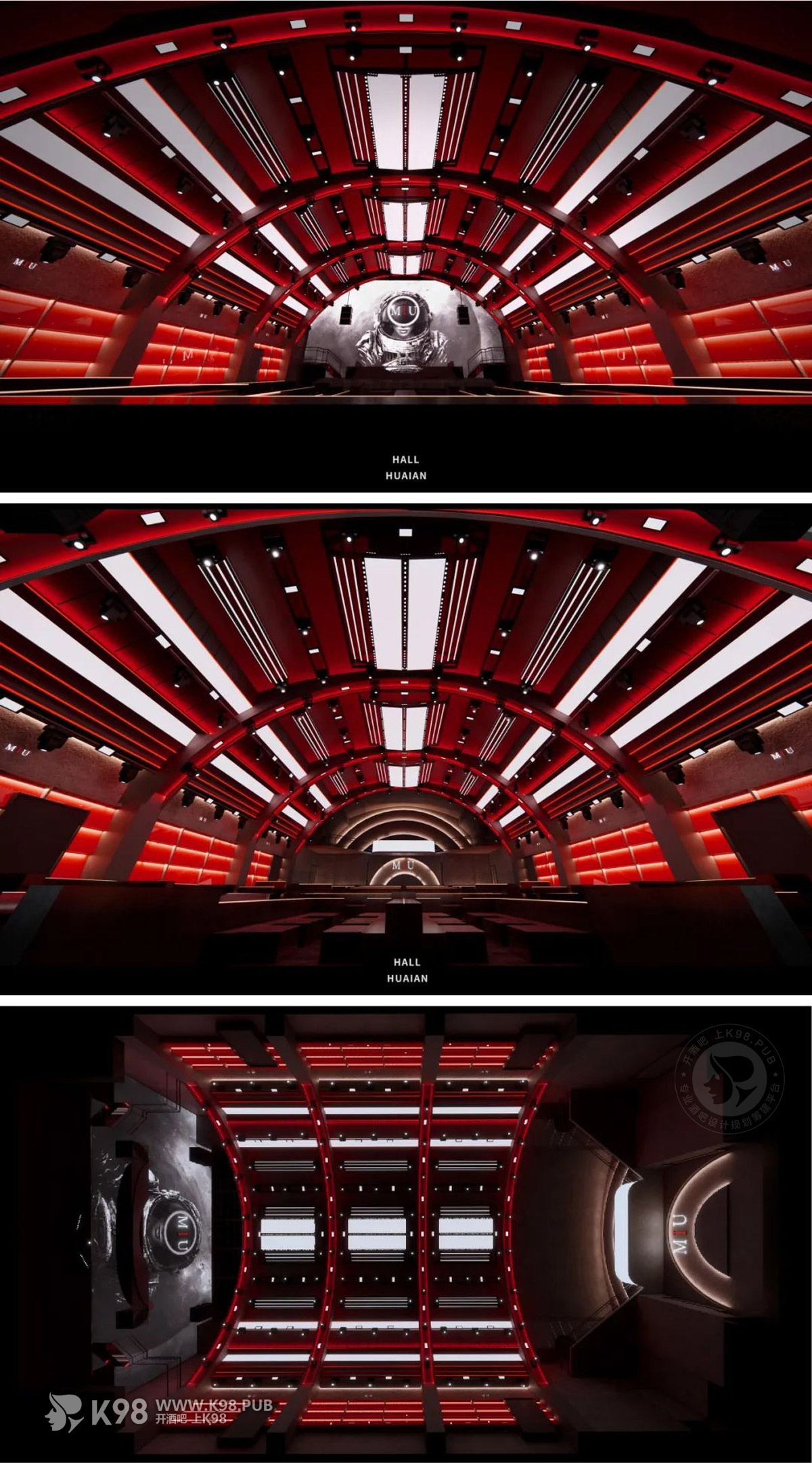
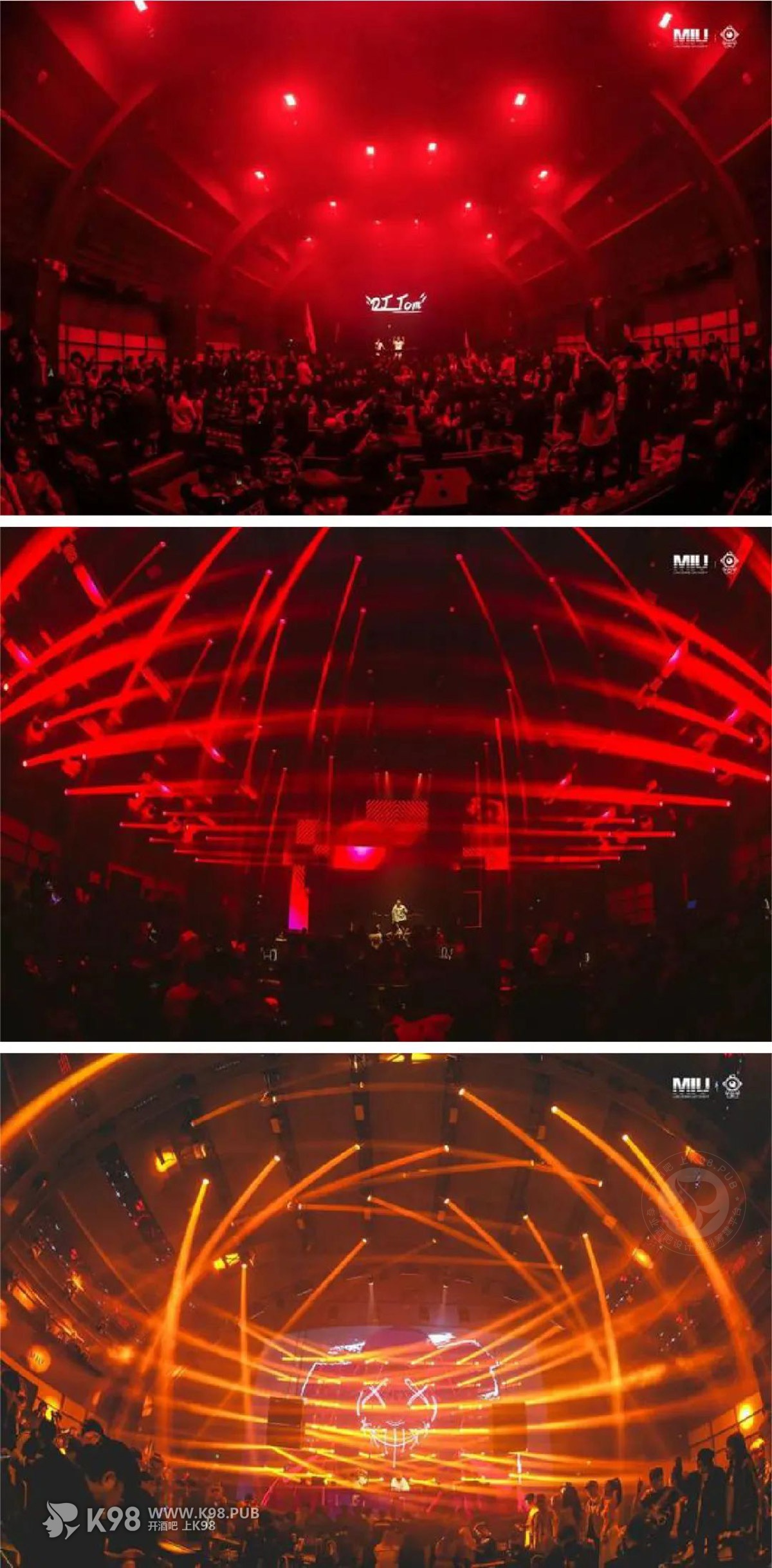
用层层灯条构成的拱形结构形成一个纵深的廊道,时光的优雅仿佛凝聚于此,它既增加了空间的层次,也是一个过渡的空间,由此赋予一份仪式感。
The arched structure composed of layers of light bars forms a deep corridor, where the elegance of time seems to be condensed. It not only increases the level of space, but also is a transitional space, which gives a sense of ceremony.
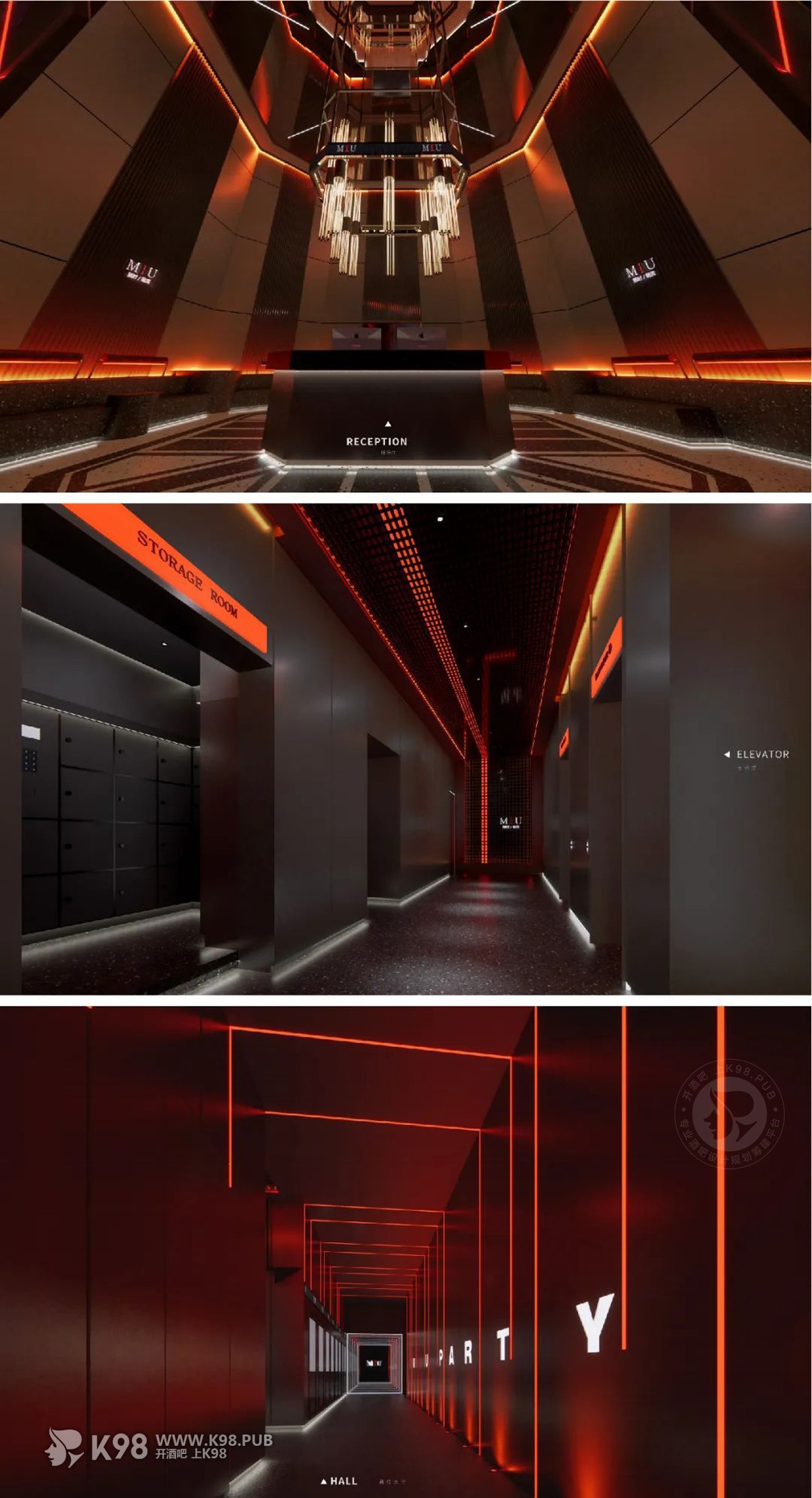
洗手间以潮流的美学、强烈的色彩、简洁设计与不同材料的结合,制造出视觉体验。
The toilet creates a visual experience with the combination of fashionable aesthetics, strong colors, simple design and different materials.
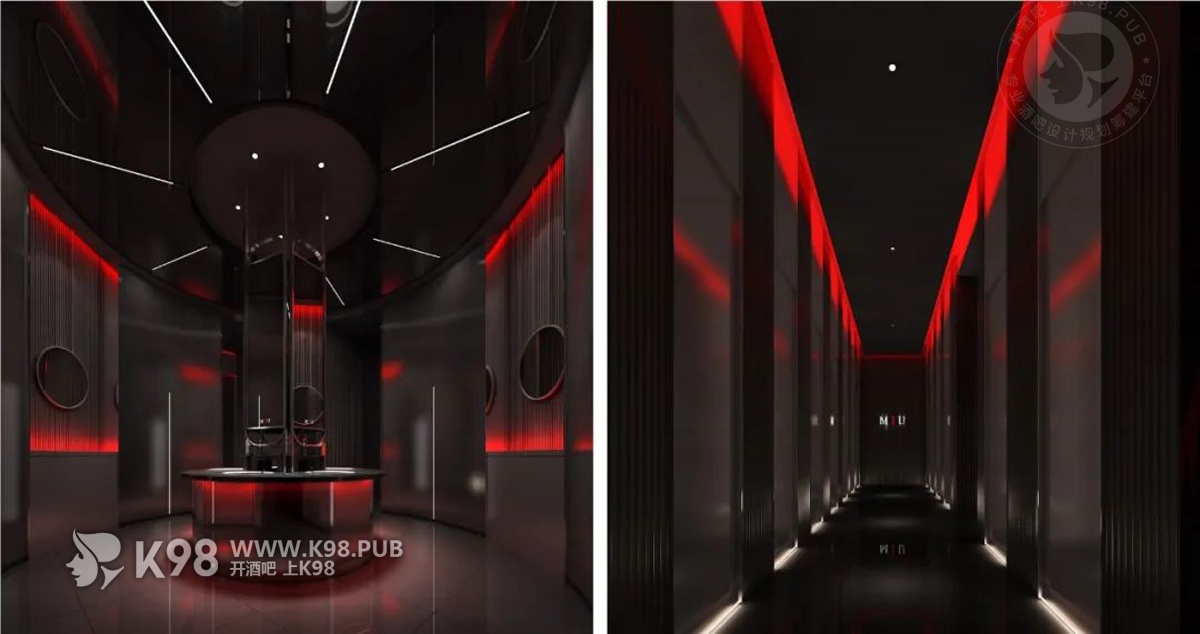
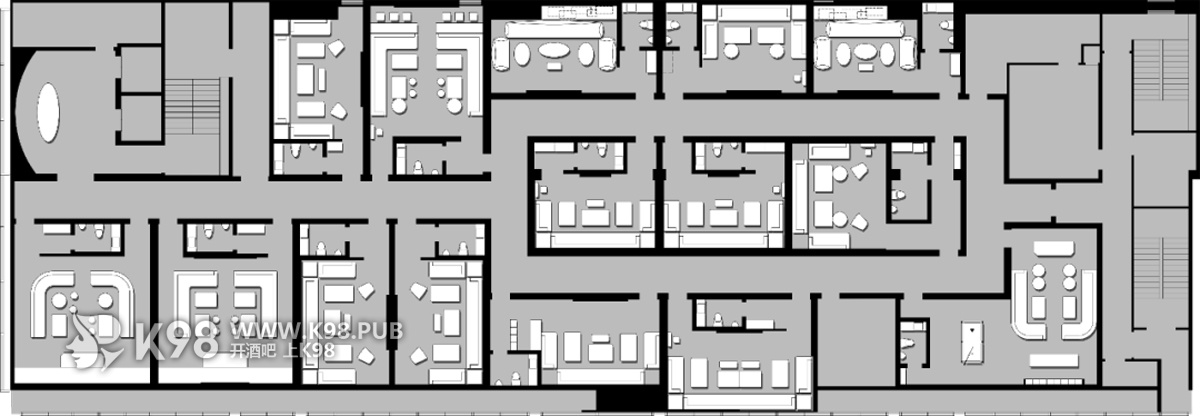
▲ 3F Floor Plan 3层果图
娱乐本是大众艺术,我们得以在工作和专业之外恢复不同人的不同天性。所以包间的构造以不同的形式呈现,石材、镜面、烤漆、不锈钢、皮质等材料的组合有着不同层次的视觉传达。
Entertainment is a popular art. We can restore different natures of different people outside of work and profession. Therefore, the structure of the private room is presented in different forms. The combination of stone, mirror, baking paint, stainless steel, leather and other materials has different levels of visual communication.
